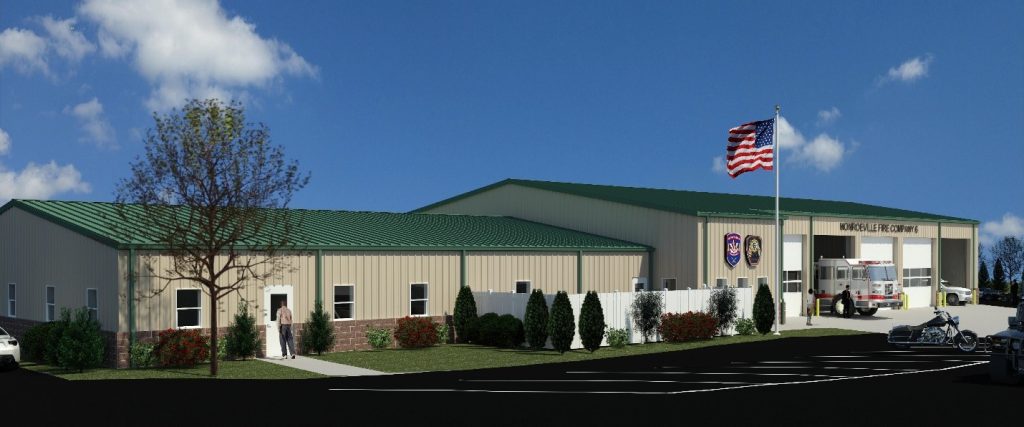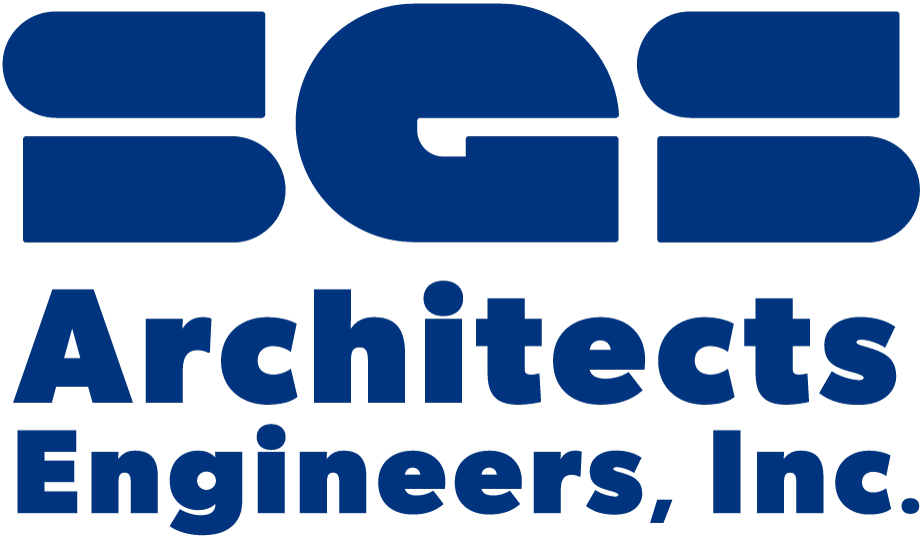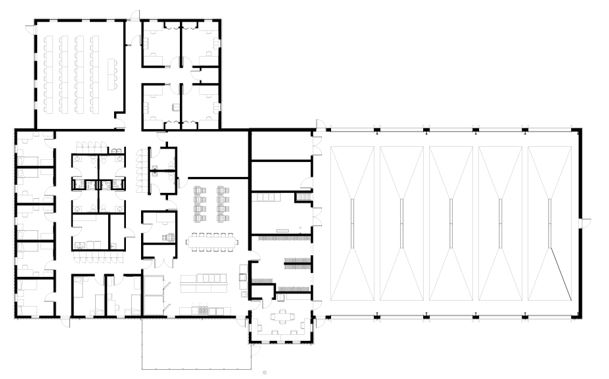
The new facility is proposed for a site directly across the street from the aging existing facility.
The proposed facility is a single story, 13,500 square foot, pre-engineered metal building. The building will contain five drive-thru bays, offices, a classroom, a dayroom, a kitchen, bunk rooms, as well as fire service-related areas. The fire service-related areas include a watch room, decon room, a separate turn out gear area, and SCBA fill station and bottle storage.

