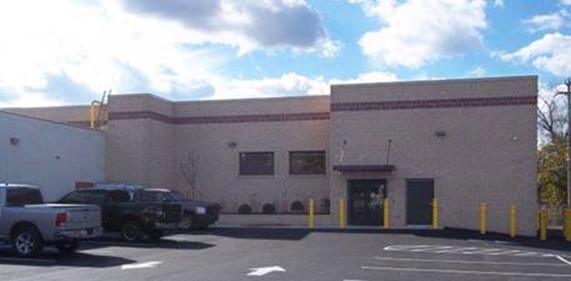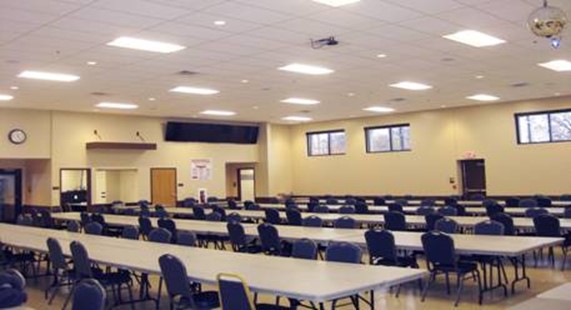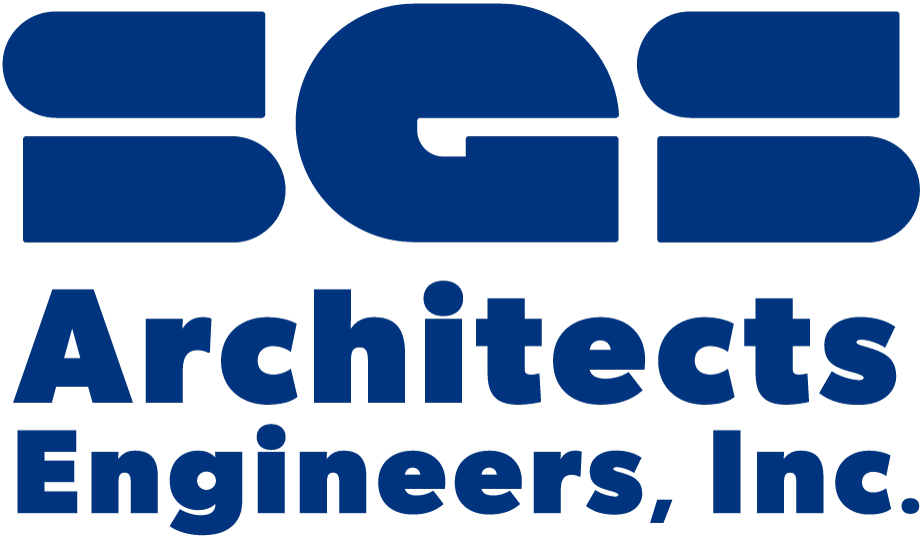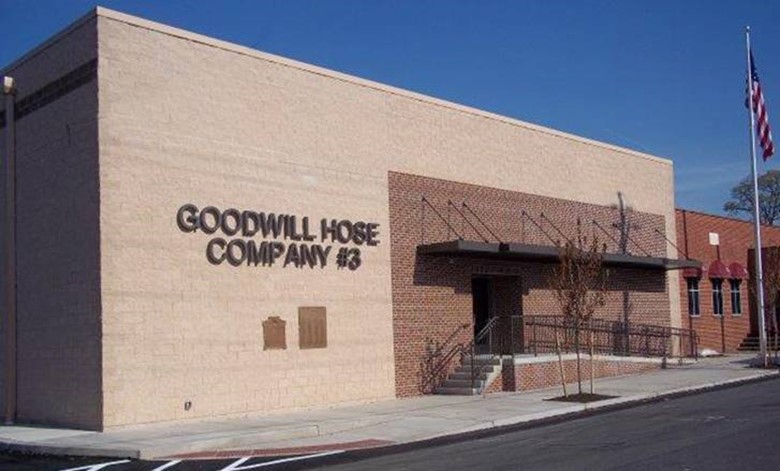The 10,400 square foot social hall is designed to accommodate 280 for bingo and 400 for dinner and receptions, and can be separated into two smaller areas. A full-service commercial kitchen complements the hall. The facility includes a state-of-the-art sound and video system. The new accessible, energy efficient facility replaces a smaller 1950s era social hall at the same location.



