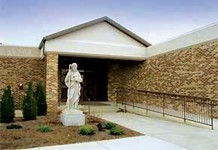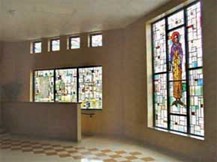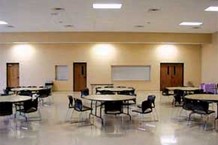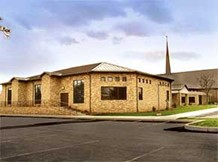Responding to the growth of the parish, SGS designed a 13,000 square foot social hall with a full-service kitchen and seating for 400 people. The social hall can be divided into three separate rooms to accommodate simultaneous meetings.
A large lobby between the sanctuary and the social hall serves as a gathering area for parishioners. Complimenting the existing church building, the social hall addition seamlessly blends old with new.
The design incorporates the relocation of three marvelous stained glass windows from the parish school to the new social hall, provides easy handicap accessibility, and adds additional parking spaces.
The addition was developed using design-build methodology.




