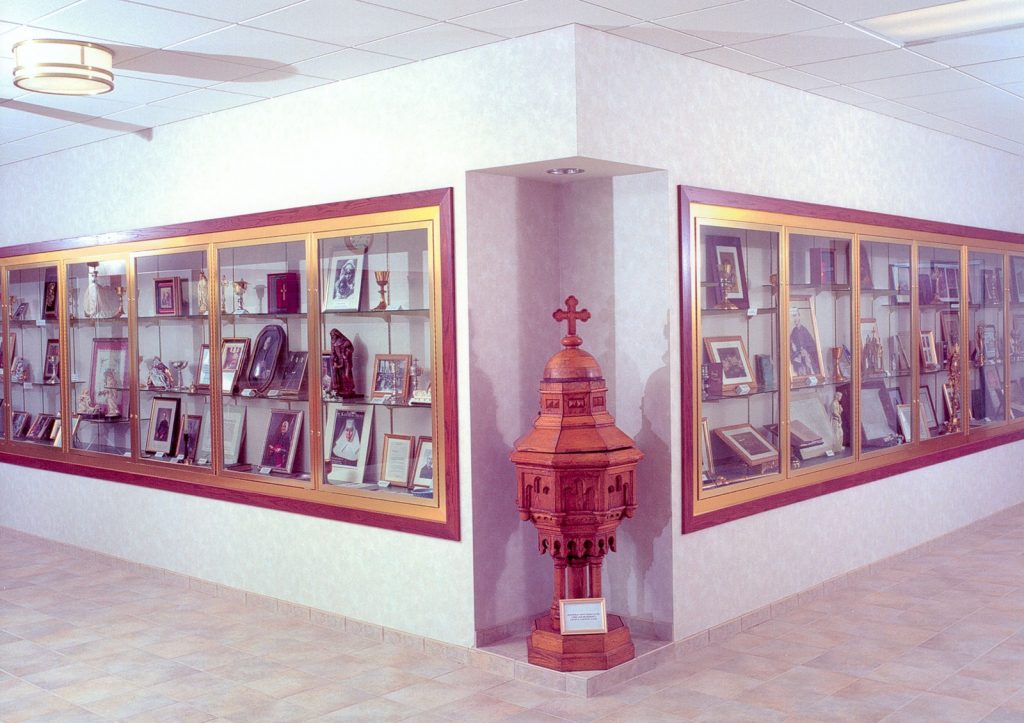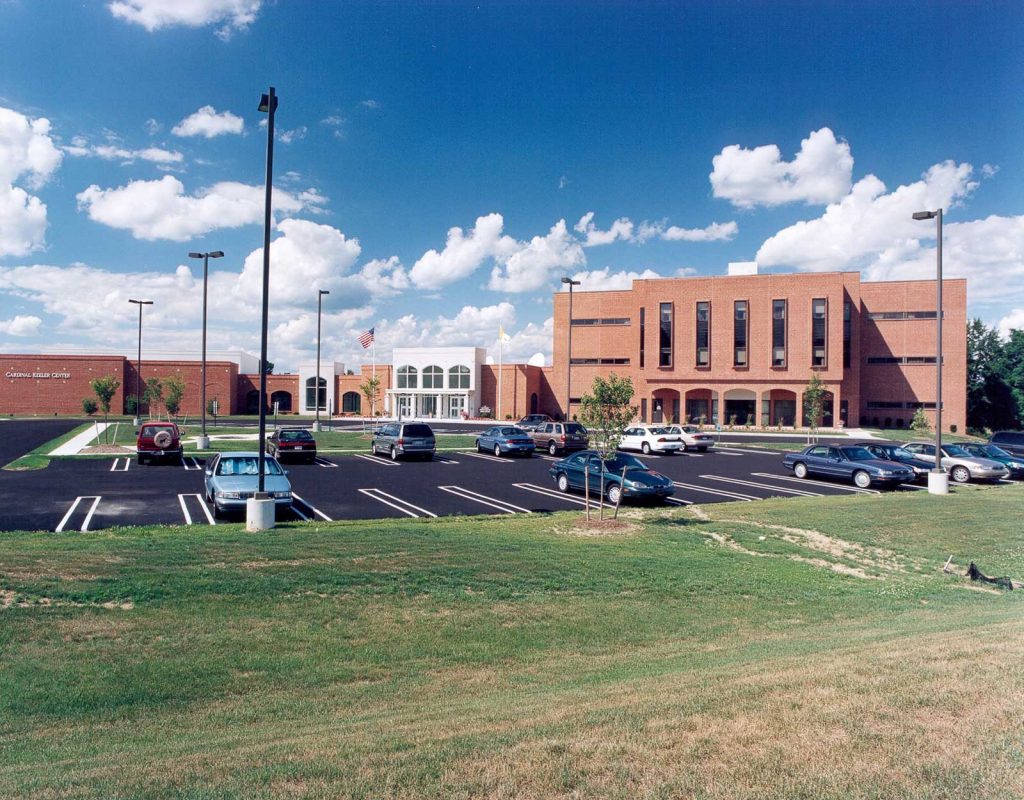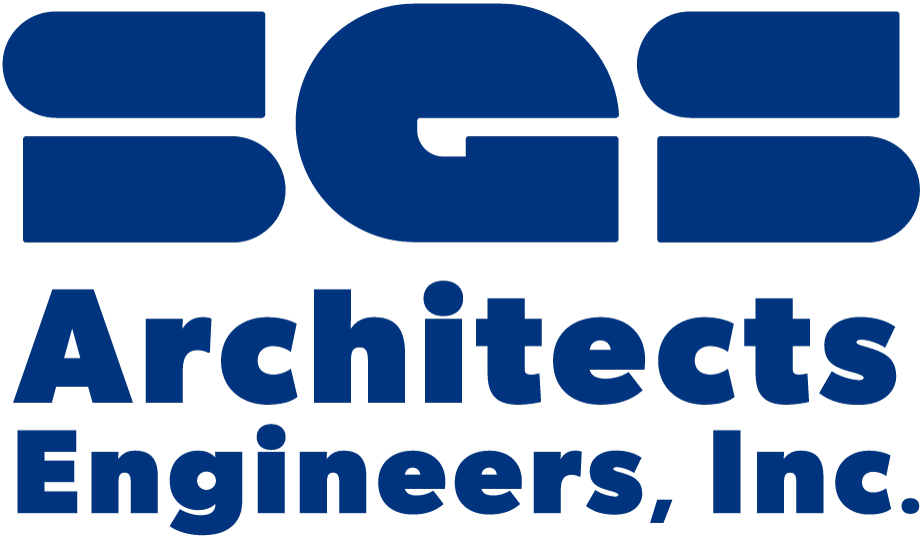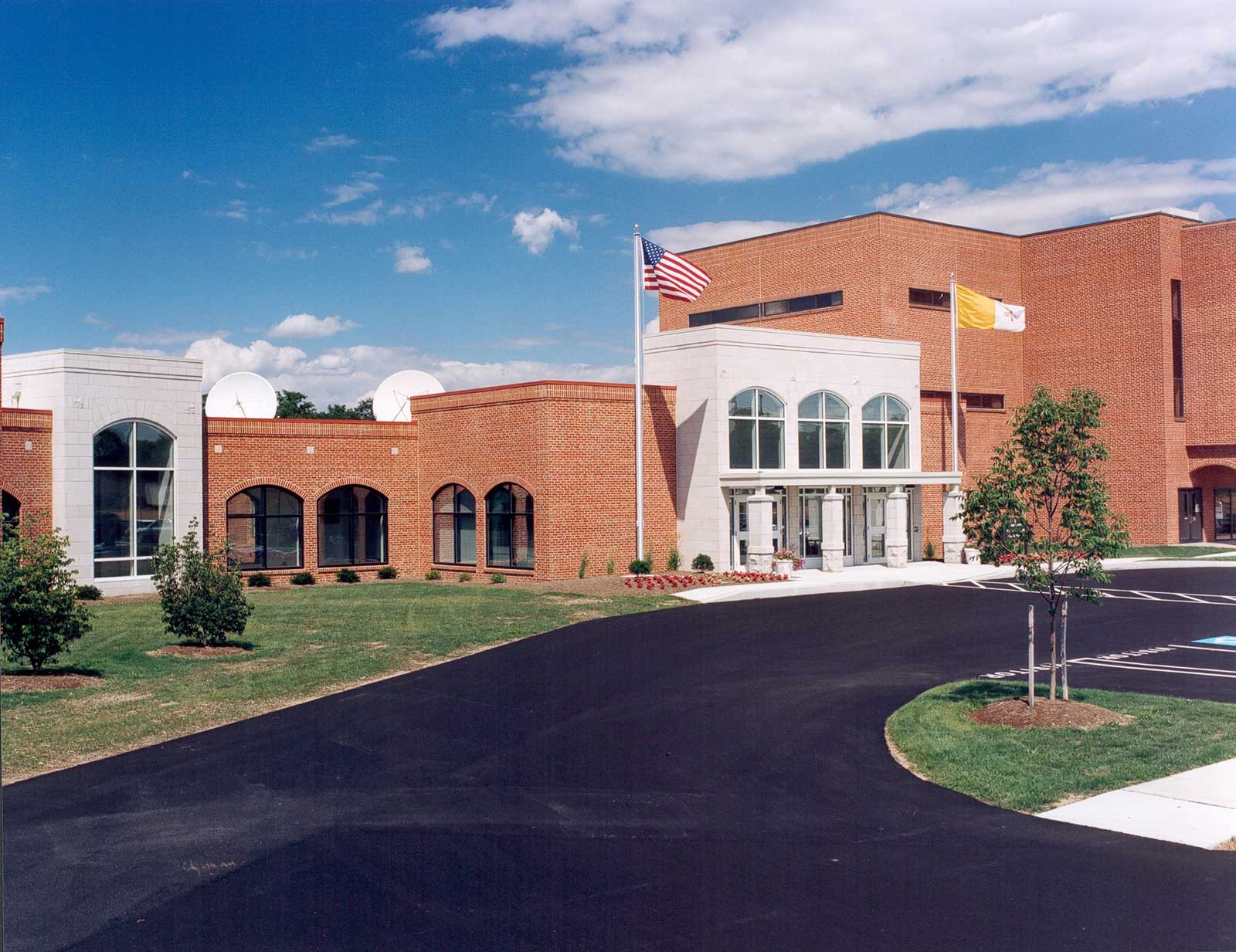The conference center main lobby is a 4,400 square foot area that houses the archivist’s office, research office, processing room and display cases for artifacts. Diocese officials have described the area with a single word – Magnificent!
The conference center serves 400 people in both the dining hall and conference center. Two smaller conference rooms serve 50 people each while the chapel accommodates 40 people.
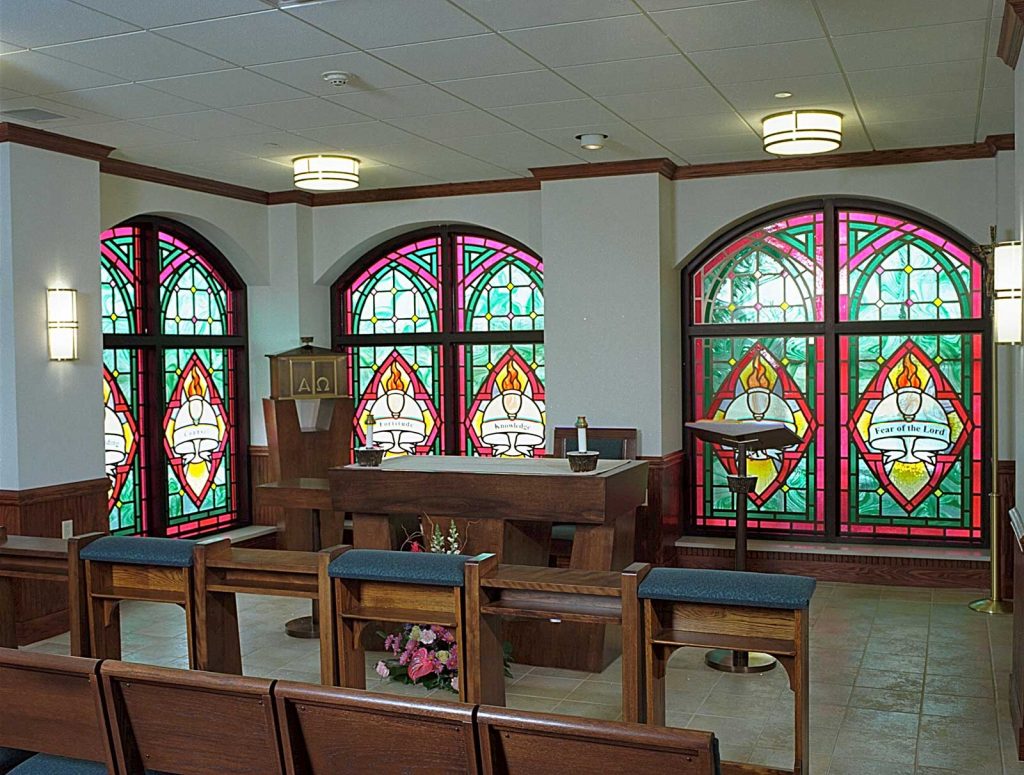
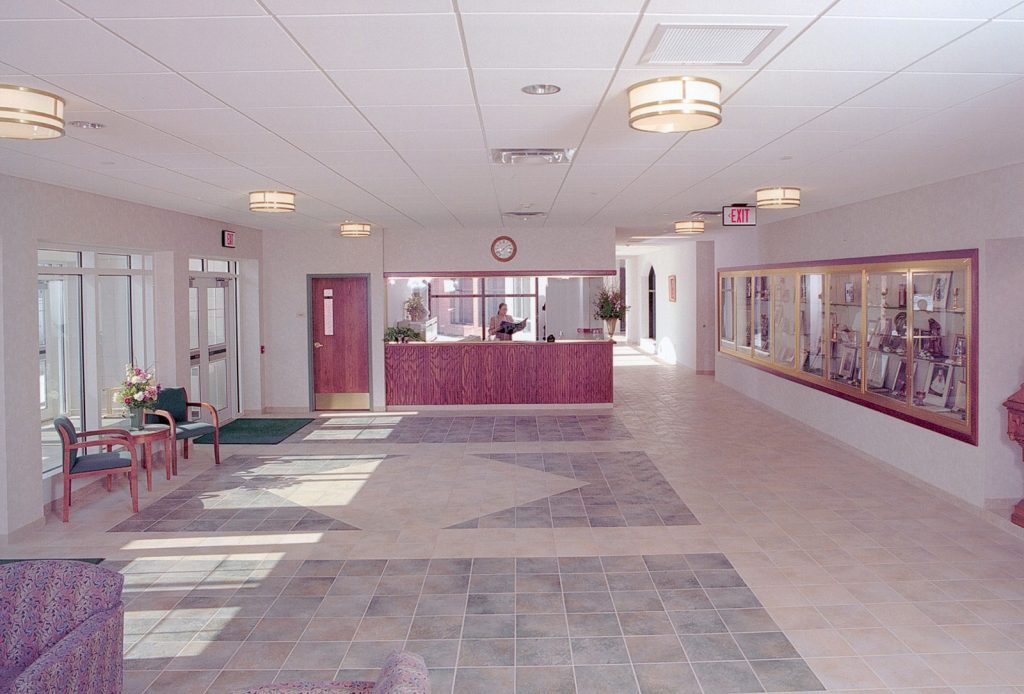
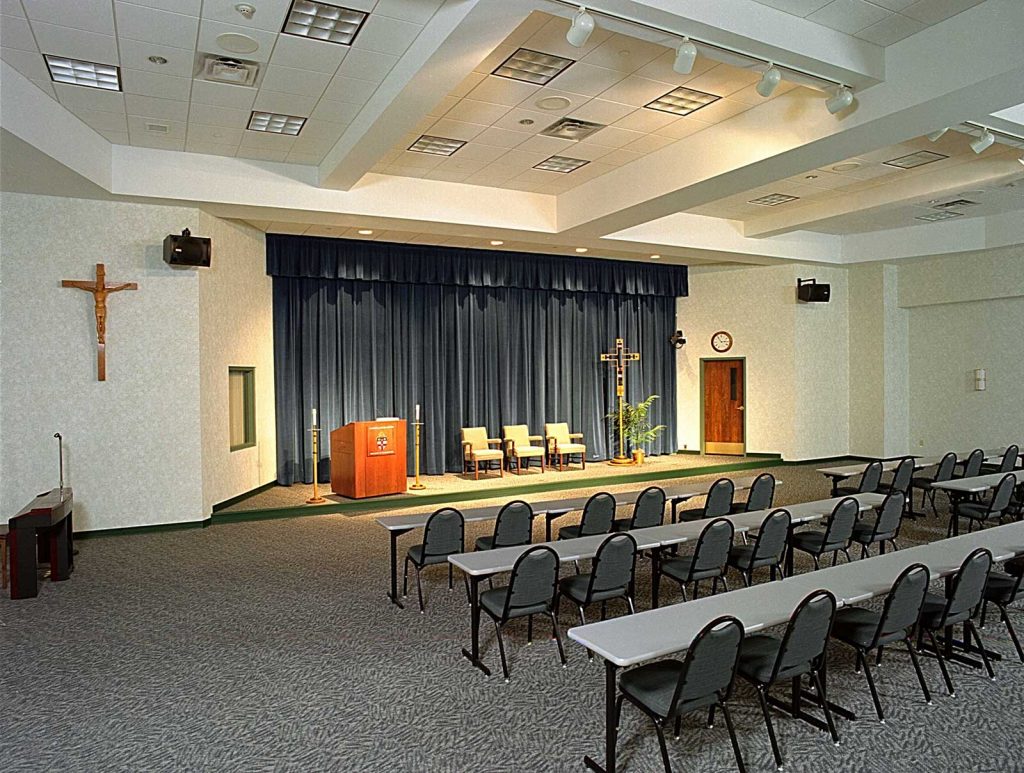
An extensive use of glass and a southern orientation maximizes passive solar gains, and the use of natural light makes the entire facility energy efficient.
This structure is part of the 7.5-acre, campus style complex which includes the bishop’s residence and a priest’s retirement residence for 15 occupants.

